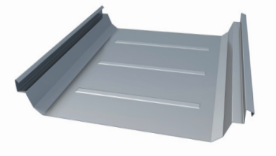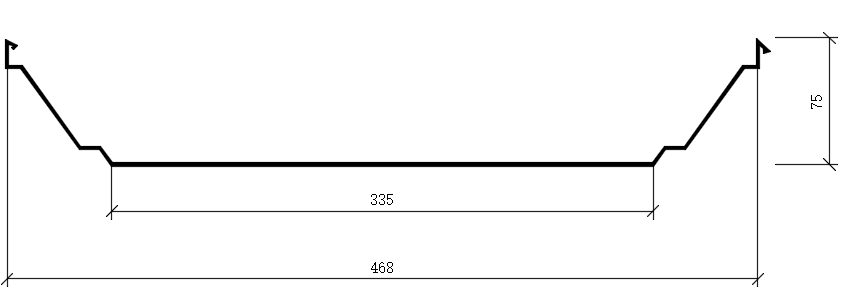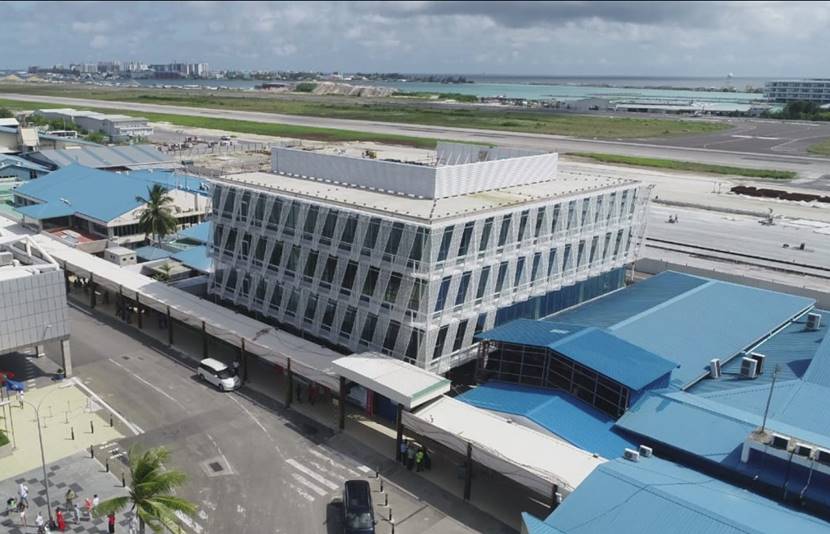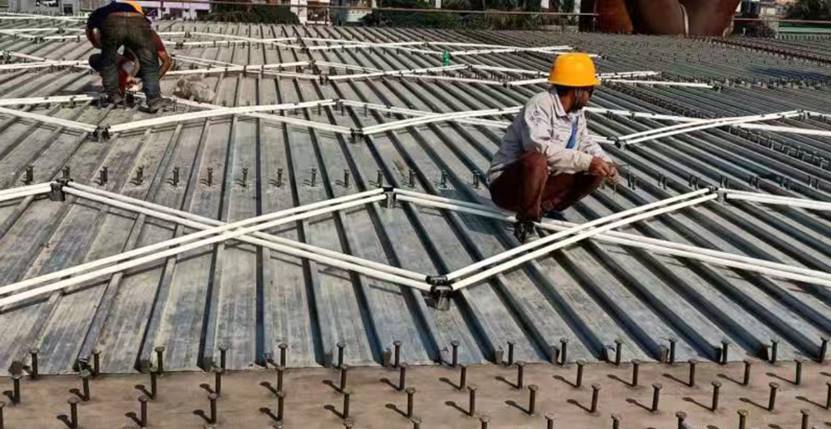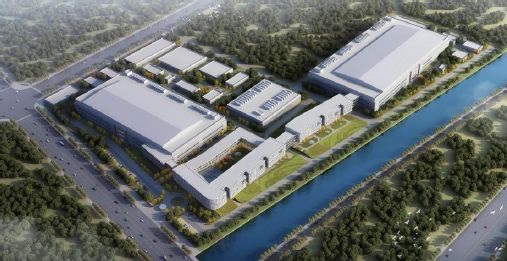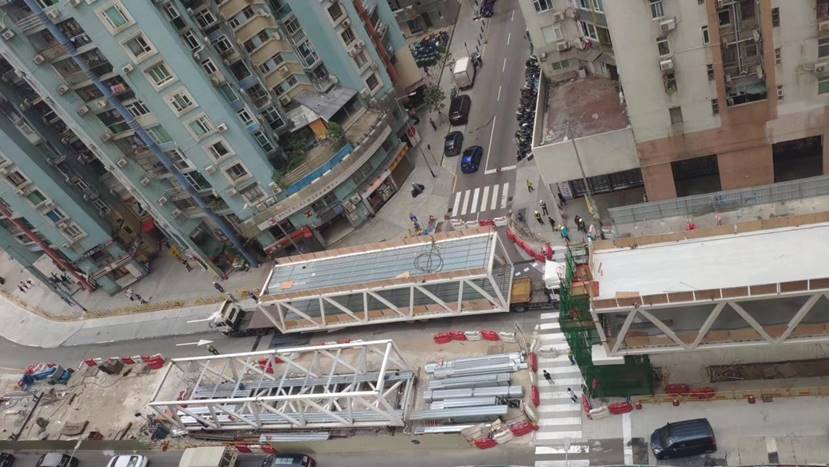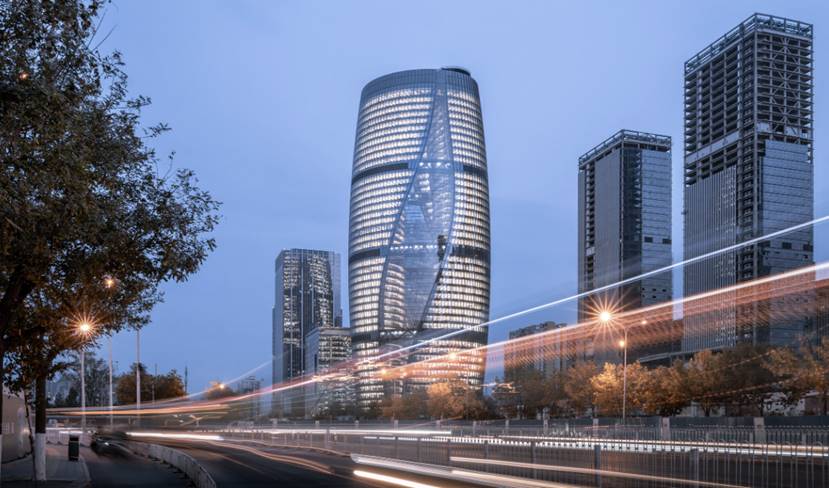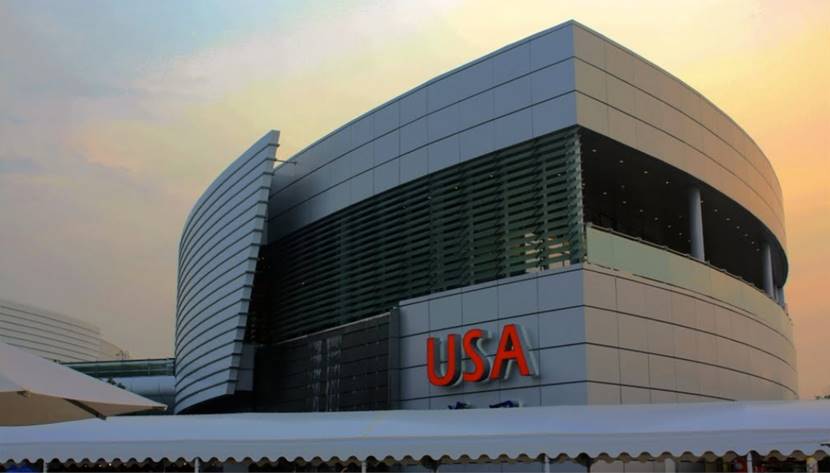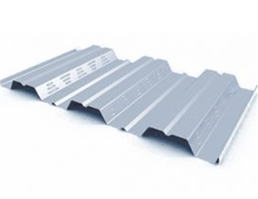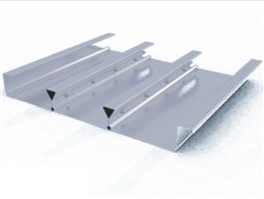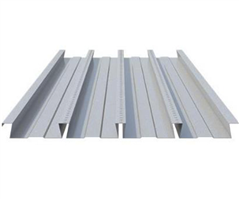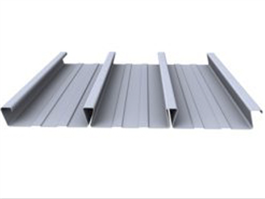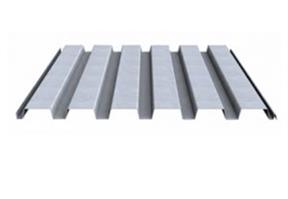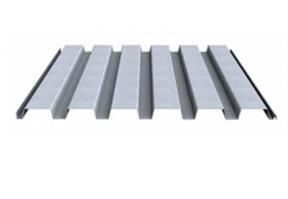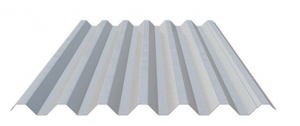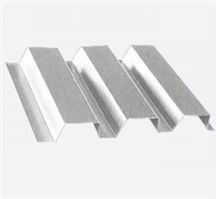Metal Decking For Concrete | Steel Floor Decking
Composite metal floor decking
- E-mail : marketing@solidecking.com
- Phone : +86 13816755915
- Address : Shanghai China
SL470 roof panel,is a system based on American system and has been improved .It includes all the advantages as well as improvements for some of its own accessories.
470 effective width, 360° crimping male and female ribs, 75mm rib height, pre-installed adhesive makes the roof panel system absolutely sealed to prevent leakage.



64mm sliding support (the allowable panel length is 107m when the temperature difference is 50°), "M" type ridge with metal water baffle or sealing cover, siding gable assembly makes the roof panel system have perfect expansion and contraction compensation performance.



The measurement of various specifications of stiffeners and the special treatment of eaves ridges make the roof panel system have excellent wind resistance and lifting ability, which can reach 4.3 KN/m2 after testing.




Steel yin and yang rib skylights, anti-condensation roof panels, brackets of different heights and other accessories make the whole system impeccable. Otherwise, specially made container equipment can meet customer's site requirements. Long panels do not require grinding.
Section Specification
|
Thickness(mm) Section Standard |
0.5 |
0.6 |
|
I cm4/m |
34.18 |
40.80 |
|
W cm3/m |
5.83 |
7.00 |
Maximum Support Spacing
|
Thickness (mm) |
Supporting |
Load N/m2 |
||||
|
500 |
1000 |
1500 |
2000 |
2500 |
||
|
0.5 |
Overhang |
1.00 |
0.75 |
0.60 |
0.40 |
0.35 |
|
Simple Span |
2.60 |
2.40 |
2.10 |
1.85 |
1.60 |
|
|
By-Pass |
3.20 |
3.00 |
2.70 |
2.40 |
2.00 |
|
|
0.6 |
Overhang |
1.10 |
0.85 |
0.65 |
0.50 |
0.40 |
|
Simple Span |
2.80 |
2.60 |
2.30 |
2.00 |
1.80 |
|
|
By-Pass |
3.40 |
3.20 |
2.90 |
2.60 |
2.40 |
|
Tag:






































