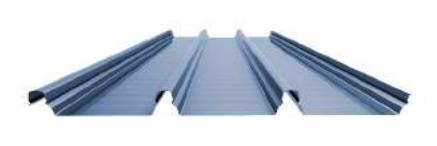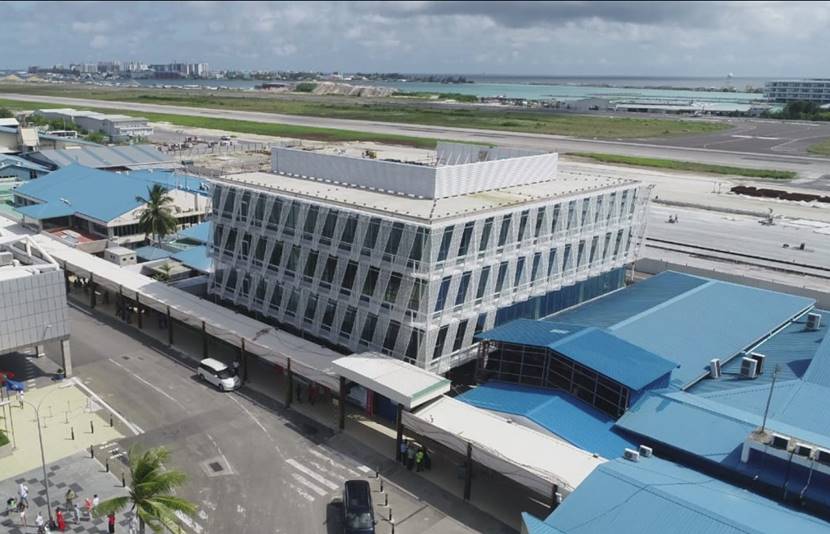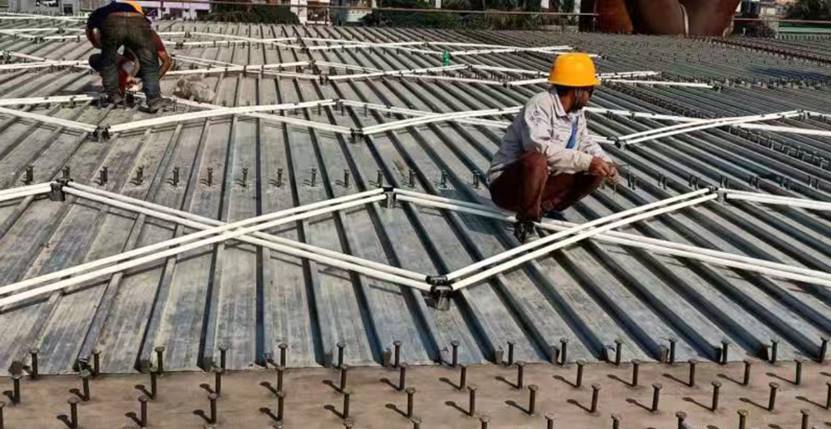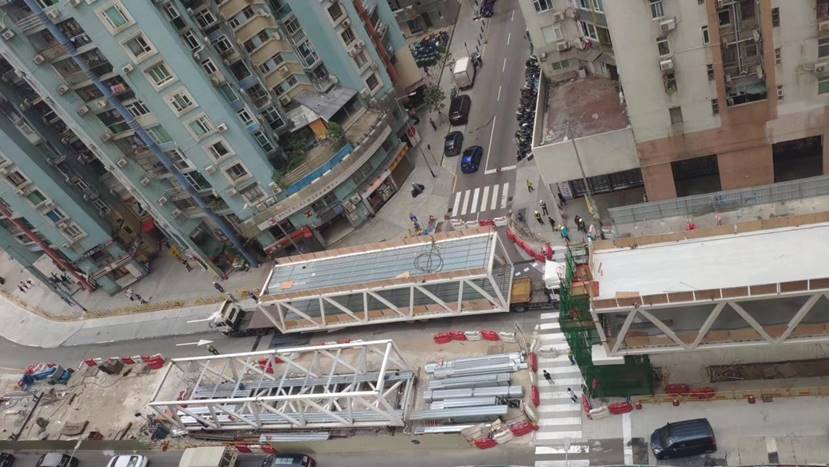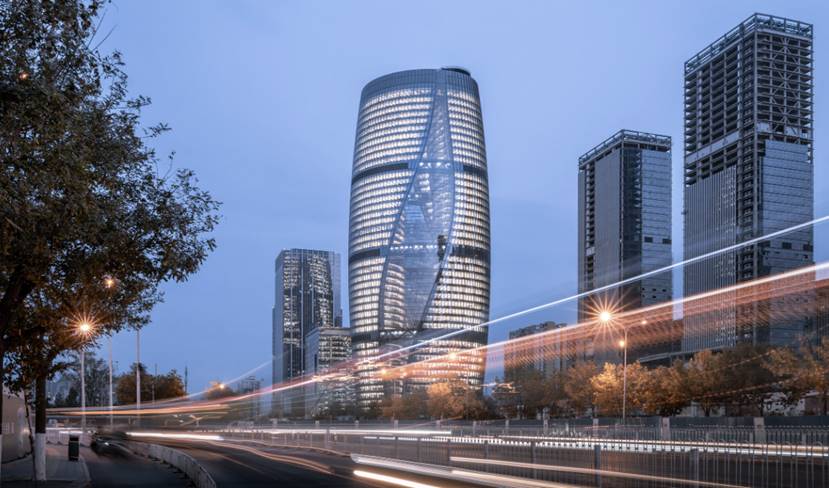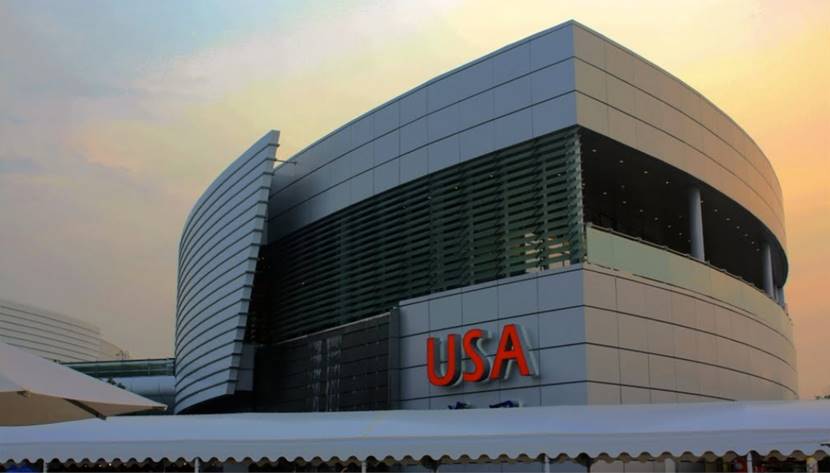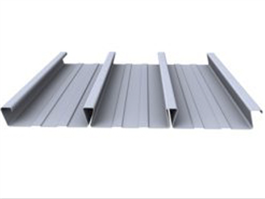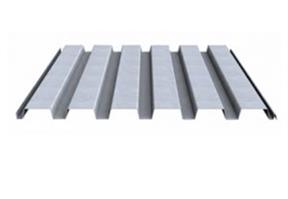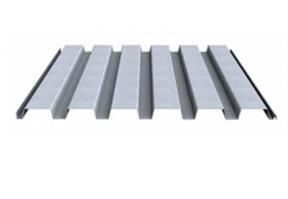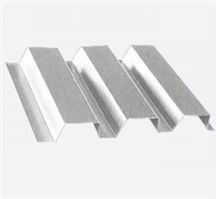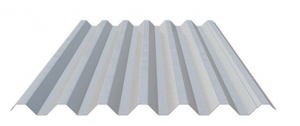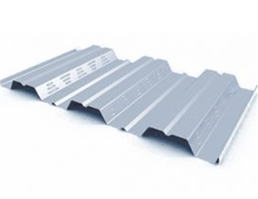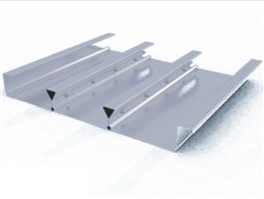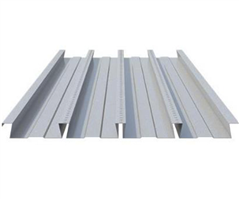Metal Decking For Concrete | Steel Floor Decking
Composite metal floor decking
- E-mail : marketing@solidecking.com
- Phone : +86 13816755915
- Address : Shanghai China
All corners of the Slock700 roof panels are greater than 90°, which minimizes damage to material coatings. All of this makes the SL700 system significantly more durable than locking screw roofing panel systems and concealed interlocking roofing panel systems.




Inherit all the characteristics of Slock750, more powerful, the wind uplift resistance has surpassed the 360° seam system.
After repeated tests and innovation, we add horizontal ribs to strengthen the panel rigidity to fit roof that has larger span .
New patented fixed clip is more firm than Slock750 clip.
Excellent waterproof resistance allows mobile factory field fabricationg.
Suggest minimum roof pitch:1° (1/50), the material yield strength must be ≥550Mpa.

Section Specification
|
Thickness(mm) Section Standard |
0.48 |
0.53 |
0.65 |
|
I cm4/m |
14.45 |
16.05 |
19.61 |
|
W cm3/m |
4.45 |
4.92 |
6.02 |
|
Thickness (mm) |
Span |
||||
|
Single span |
End span |
Internal span |
Unstiffened Eaves Overhang |
Stiffened Eaves Overhang |
|
|
0.48 |
1650 |
1750 |
2200 |
150 |
450 |
|
0.53 |
2050 |
2350 |
2800 |
200 |
500 |
|
0.65 |
2350 |
3000 |
3600 |
250 |
550 |
Maximum Support Spacing (Wall application)
|
Thickness (mm) |
Single span |
End span |
Internal span |
Overhang |
|
0.48 |
1650 |
1750 |
2200 |
150 |
|
0.53 |
2050 |
2350 |
2800 |
200 |
|
0.65 |
2350 |
3000 |
3600 |
250 |
Tag:







































