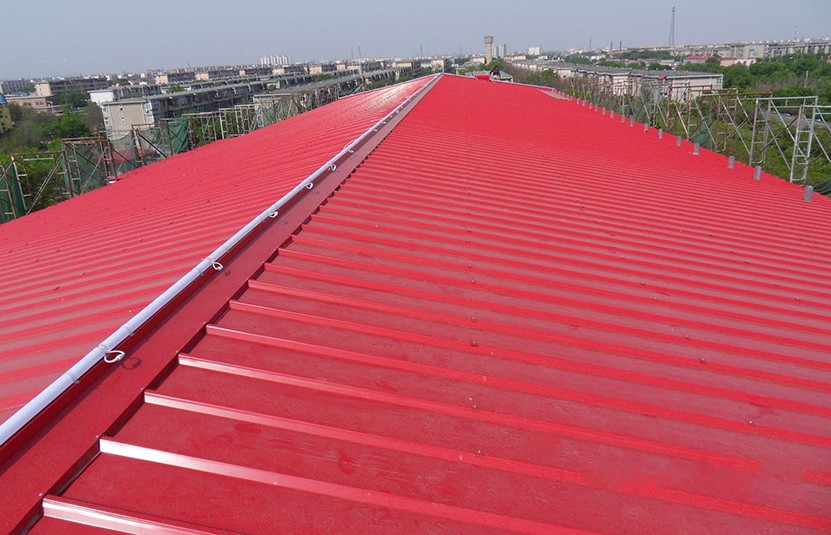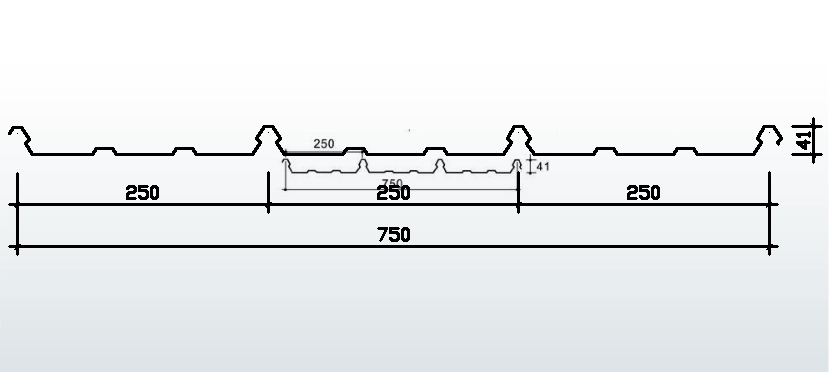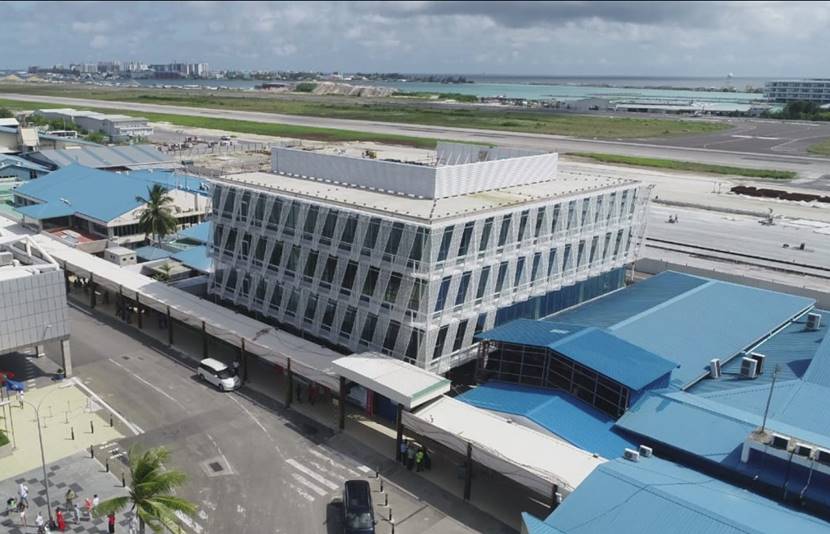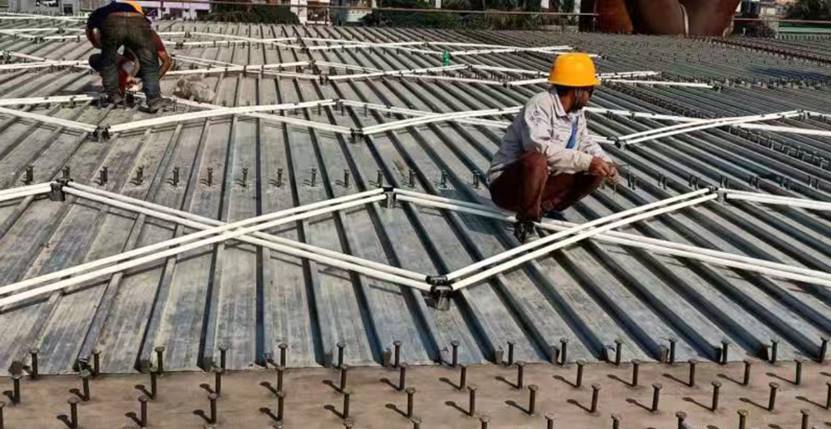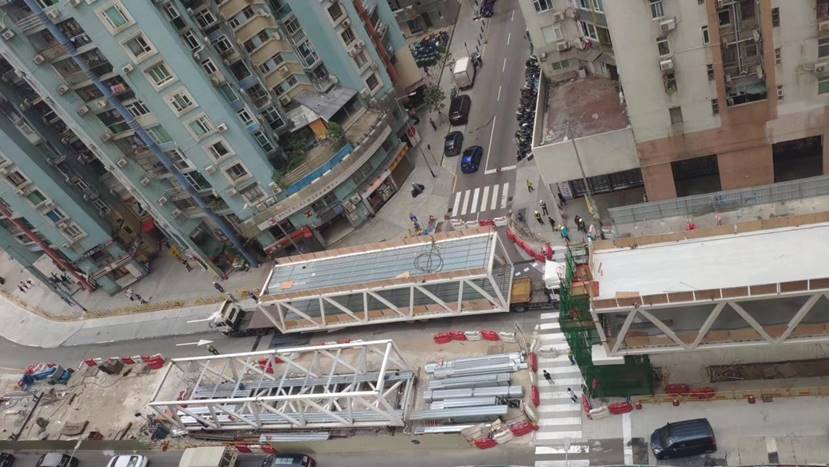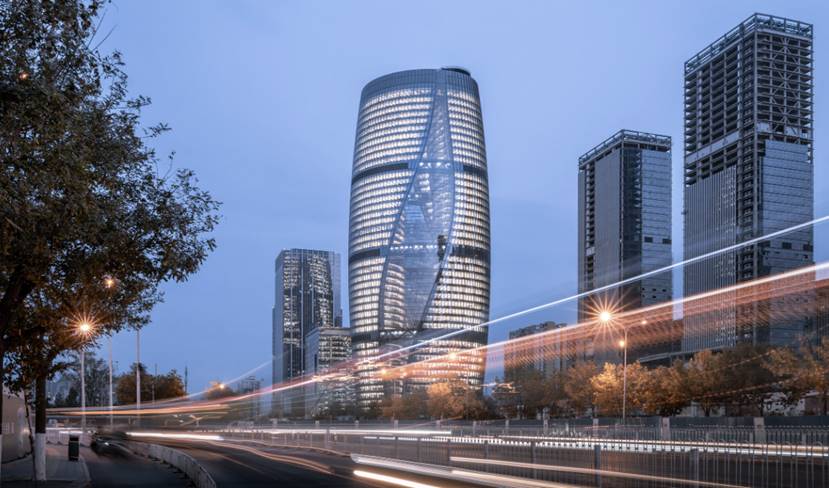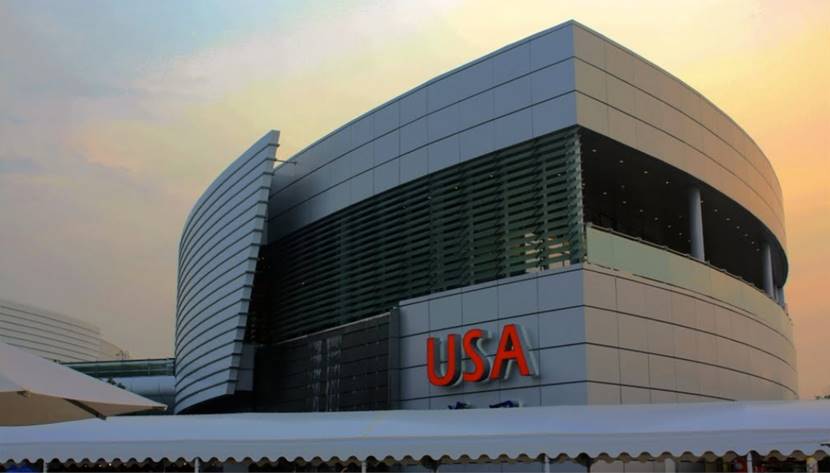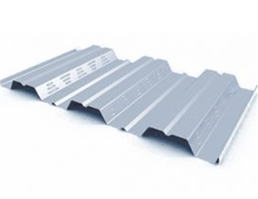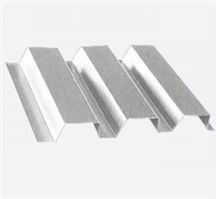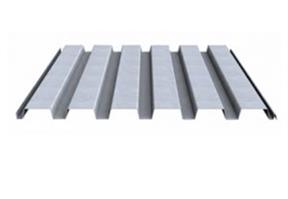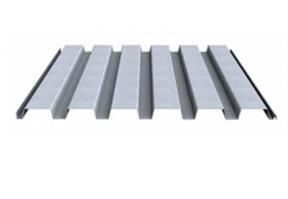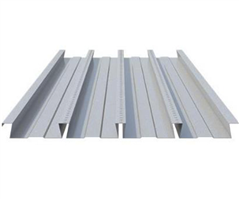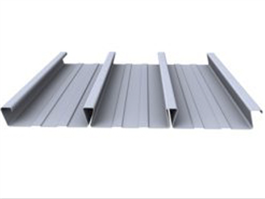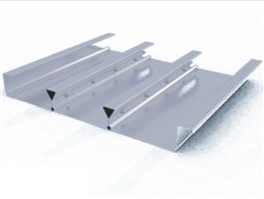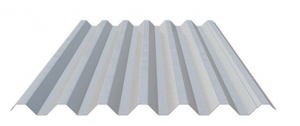Metal Decking For Concrete | Steel Floor Decking
Composite metal floor decking
- E-mail : marketing@solidecking.com
- Phone : +86 13816755915
- Address : Shanghai China
Slock-750 system is composed of Slock-750 roof panel, fixed clips、specially-made metal water fender, eave closure, and lap fastener, etc .Sealant, waterproof strips, various trims are also included. Available roofing accessories are insulation, daylight band, ventilator, etc. what’s more, the specially made container equipments can satisfy customers’ requirements on site. Long panel needs no lapping.




Excellent Anti—leakage Performance
The effective width of SLOCK-750 roof panel is more than traditional 406 and 420 roof panel, and 48% of transverse lap seam can reduced , so that the leakage can be reduced and meanwhile 5% usage ratio of the materials can be improved.

Strong Wind Up—lift Resistance Capacity
Due to brand new design, SLOCK-750 roof pane; system has deeper buckle joint and the corner radius R2. Meanwhile, the fixed clip can ensure every buckle joint rib be fixed on roofing purlins steadily and precisely.
Compensatory Capabilities for Expansion and Contraction
When expansion and contraction occurs, SLOCK-750 roofing panel system can allow a slow slide of roof panels along roof slope on fixed clip, while the profiled roof panel is still closely fastened by fixed clip, so that there is need to worry about the connection of roof and structure.
Excellent Anti—corrosion Durability
Simple hand installation without seaming zip to the roof panels enables all of the corners of SLOCK-750 roof panel types greater than 90° , which can reduce the damage of the material coating to the lowest level. All of these make the durability of SLOCK-750 roof panel system much better than that of locking screw roofing system and concealed interlocking roofing system.
Section Specification
|
Thickness(mm) Section Standard |
0.48 |
0.60 |
|
I cm4/m |
21.20 |
25.30 |
|
W cm3/m |
5.78 |
6.087 |
|
Thickness (mm) |
Span |
||||
|
Single span |
End span |
Internal span |
Unstiffened Eaves Overhang |
Stiffened Eaves Overhang |
|
|
0.48 |
1650 |
1600 |
2000 |
150 |
450 |
|
0.60 |
1800 |
2000 |
2500 |
250 |
550 |
Maximum Support Spacing (Wall application)
|
Thickness (mm) |
Single span |
End span |
Internal span |
Overhang |
|
0.48 |
2000 |
2200 |
2400 |
150 |
|
0.60 |
2200 |
2400 |
2600 |
250 |
Tag:






































