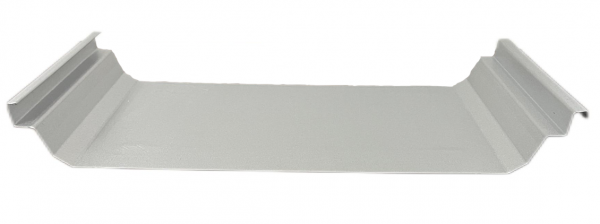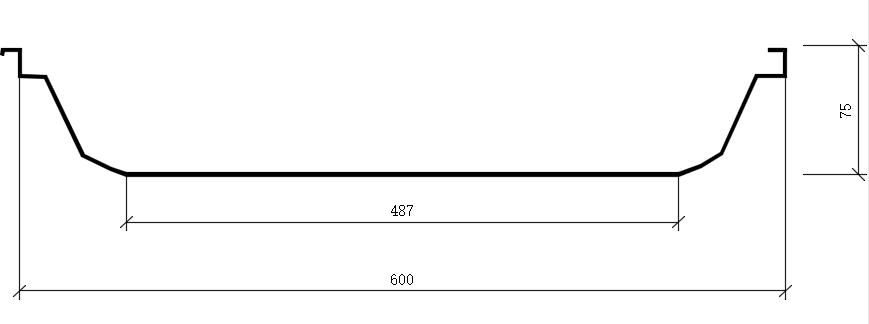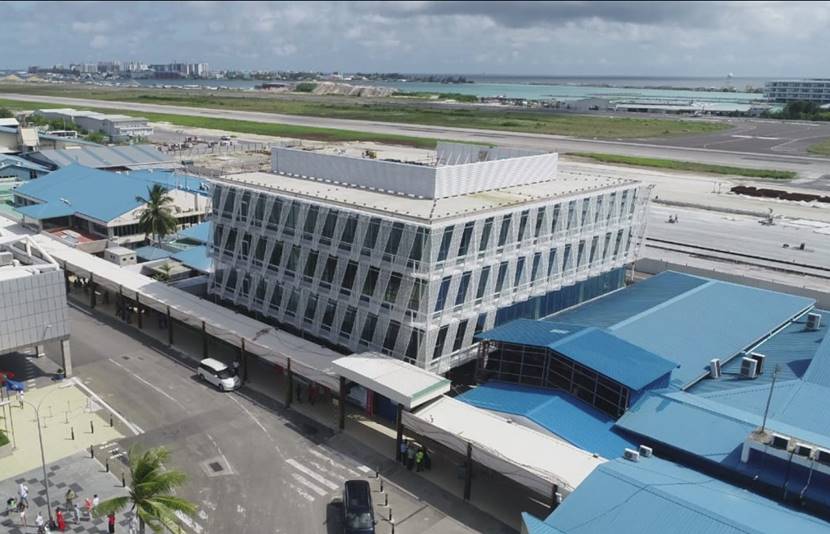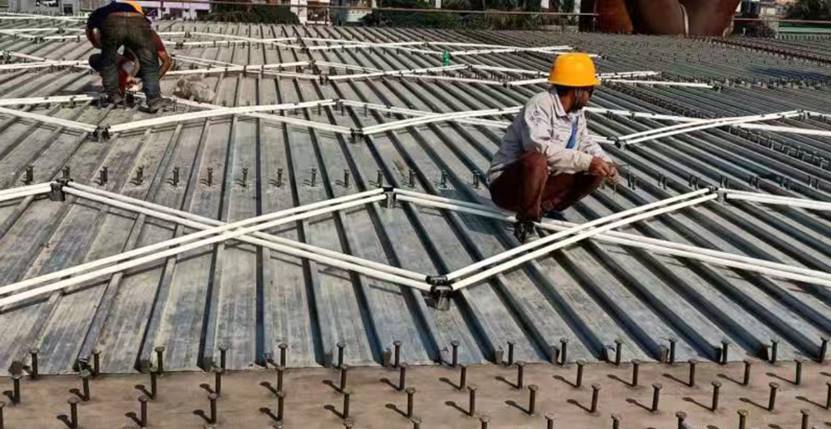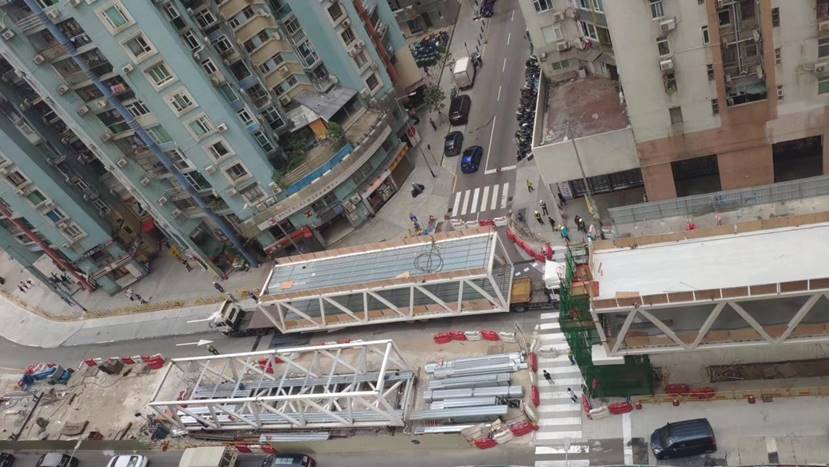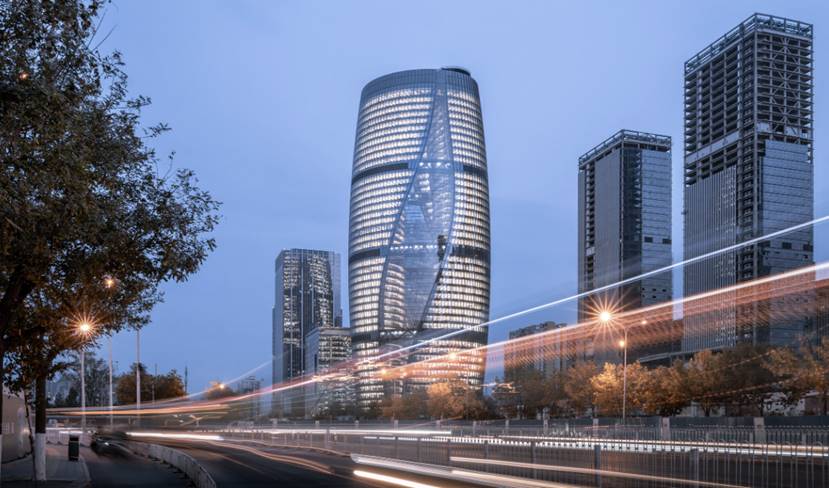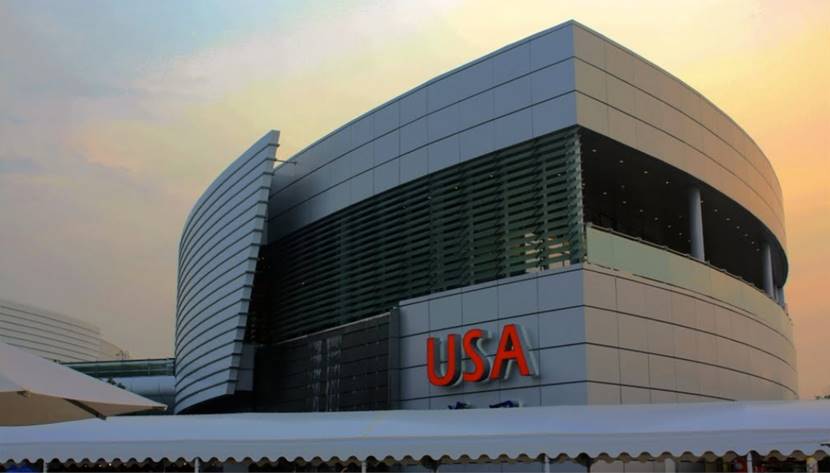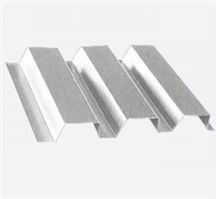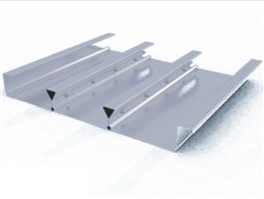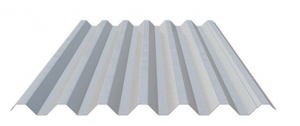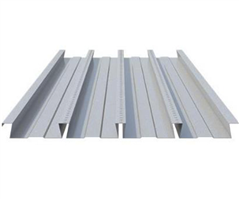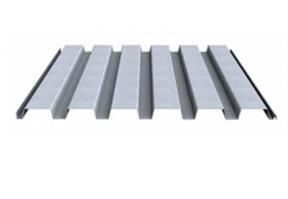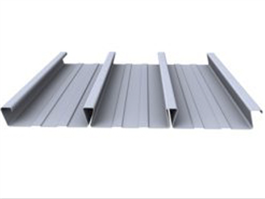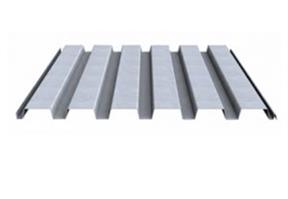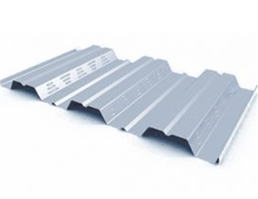Metal Decking For Concrete | Steel Floor Decking
Composite metal floor decking
- E-mail : marketing@solidecking.com
- Phone : +86 13816755915
- Address : Shanghai China
Introduction of Roofing Panel Slock 600
The Slock 600 Roofing Panel is a 360° locking roofing panel with a rib height of 75 mm and a width of 600 mm. Slock 600 Roofing Panel is a new generation of roofing panels that provides greater wind resistance and, thanks to its unique locking feature, eliminates the risk of roof leaks. Currently, Slock 600 Roofing Panel is widely used in large area roofing applications, especially in a large number of industrial plants.
Advantages of Slock 600 Roofing Panel
Compared to the first generation of studded roofing panels and the second generation of concealed roofing panels, Slock 600, the third generation of upright locking seam roofing panels, offers even greater advantages.
- 600 effective width, 360° buckled male and female ribs. 75 mm rib height, and preset adhesive enable this system absolute tightness to prevent leaking.
- 64 mm sliding support (the allowable panel length will be 107 m when the temperature difference is 50°),”M”- shaped ridge with metal water baffle or sealing cap, and sliding gable assembly enable the system perfect performance of compensation for expansion and contraction.
- Stiffener measurements of various specifications and special treatment for eave and ridge enable the system excellent wind uplift resistance ability, which can be 4.3 KN/ ㎡ proved by tests.
- Accessories like sky lighting panels with steel male and female ribs, anti-condensation plate, and supports with different heights.etc. make the whole system unassailable. Otherwise, the specially-made container equipments can satisfy customers’ onsite requirements. Long panel needs no lapping.
Tag:






































